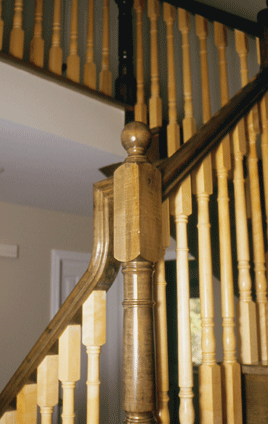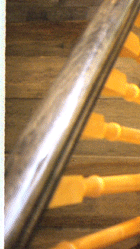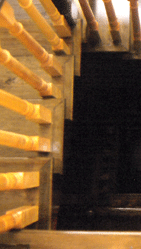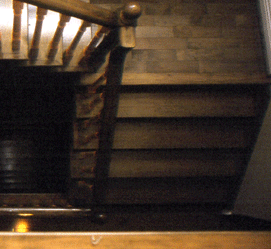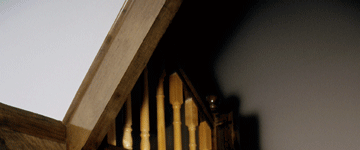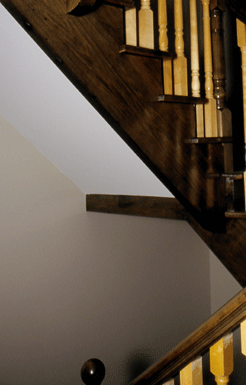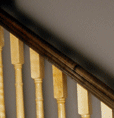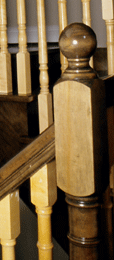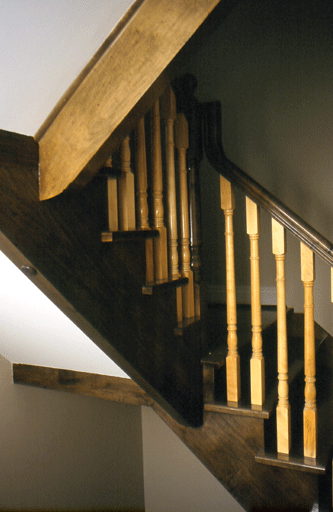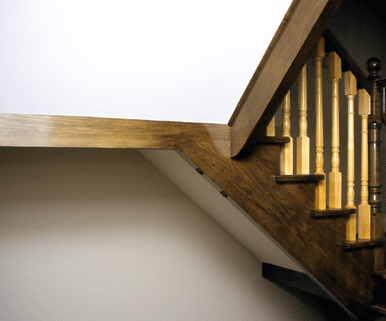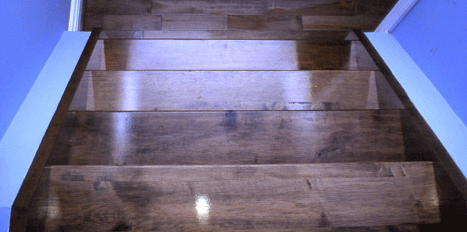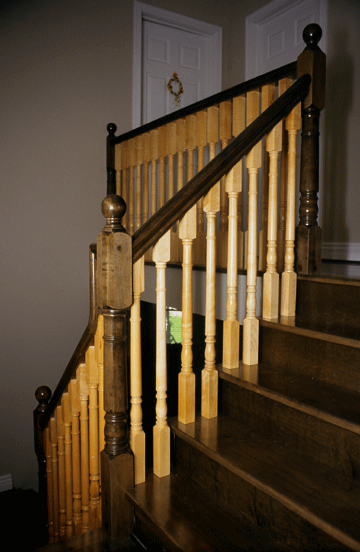 - if
your browser supports the feature run your mouse around the image and
important details will become visible about the item
- if
your browser supports the feature run your mouse around the image and
important details will become visible about the item
Design note: This picture shows two landing to stair transitions with a half newel post at the far end of the landing rail. What is important to note about this picture is the difference in the way the railing enters and exits the newel post square at the top of the stair and the newel post just below it. The newel post at the top of the stair has no gooseneck, the railing enters in to the square of the post lower then the railing exiting on the other side to form the run across the landing. Look at the next newel post below the post at the top of the stair, you can see that the railing swoops up to the height of the railing exiting on the other side going toward the upper newel post. It is a gooseneck that is responsible for adding the visual swoop and allowing the railing to enter and exit at the same height on the square of the newel post. This illustrates two different way's to tackle the stair to landing height transition difference.


